Compact Shower Designs for Small Bathroom Renovations
Corner showers utilize space efficiently by fitting into the corner of a small bathroom, freeing up floor space for other features.
Walk-in showers create an open feel, often with frameless glass to visually expand the space and improve accessibility.
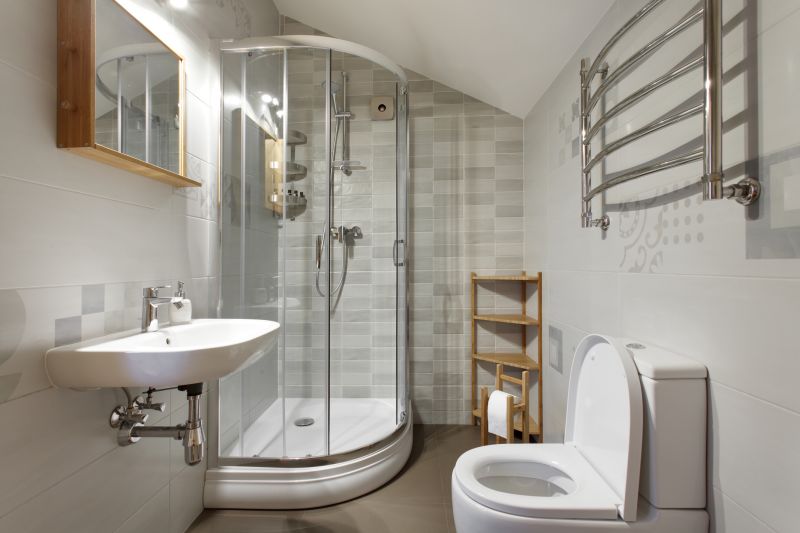
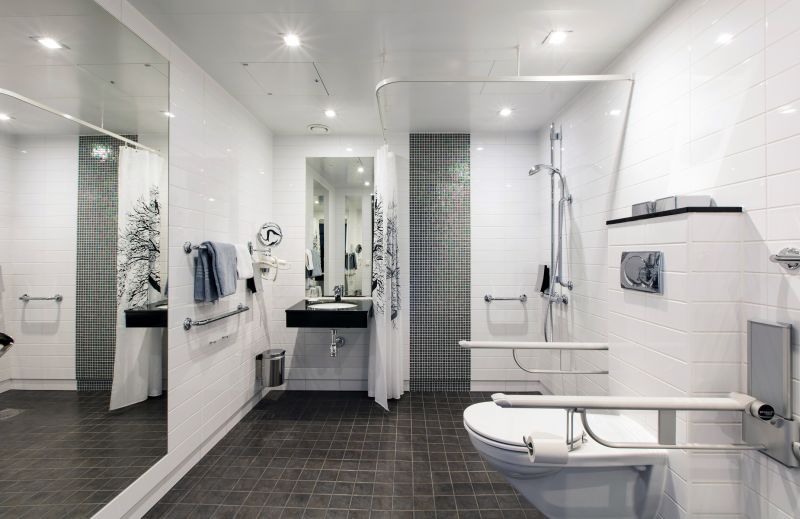
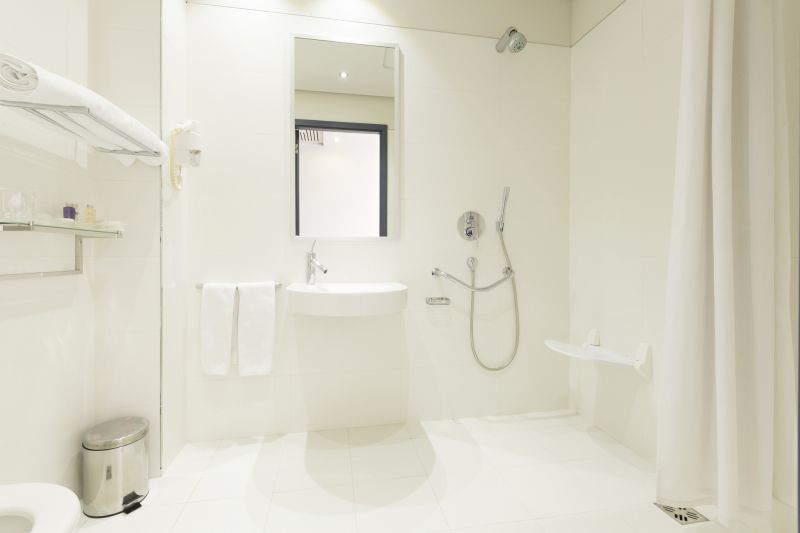
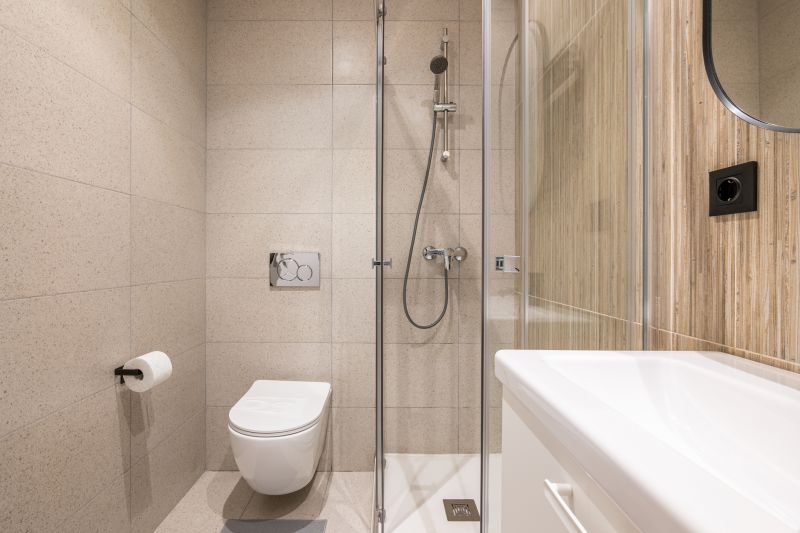
In small bathrooms, glass enclosures are a popular choice because they allow light to flow freely, making the space appear larger. Frameless designs eliminate visual barriers, creating a seamless look that enhances the perception of space. Compact shower stalls with built-in shelves or niches optimize storage without encroaching on the limited floor area. Additionally, choosing light-colored tiles and reflective surfaces can further amplify the sense of openness.
| Layout Type | Advantages |
|---|---|
| Corner Shower | Maximizes corner space, suitable for small bathrooms, allows for additional fixtures |
| Walk-In Shower | Creates an open, airy feel, easy to access, adaptable to various styles |
| Recessed Shower | Built into the wall for a sleek look, saves space, offers hidden storage options |
| Sliding Door Shower | Prevents door swing space, ideal for tight areas |
| Neo-Angle Shower | Utilizes corner space efficiently, offers a modern appearance |
Select fixtures designed for small spaces, such as slim-profile showerheads and space-saving storage units.
Incorporate layered lighting to brighten the space and reduce the feeling of confinement.
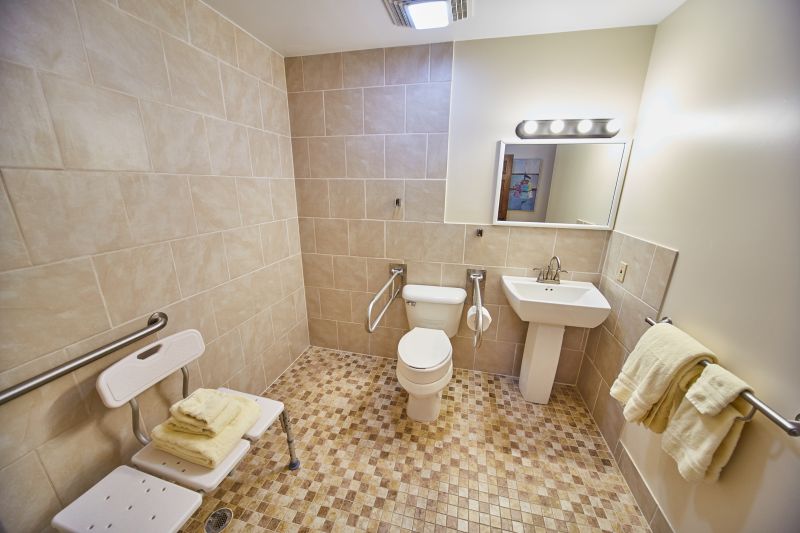
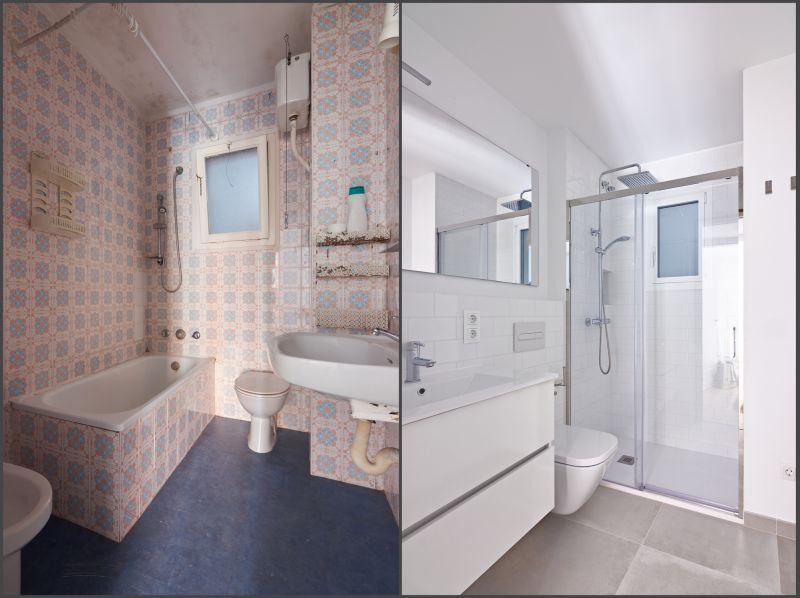
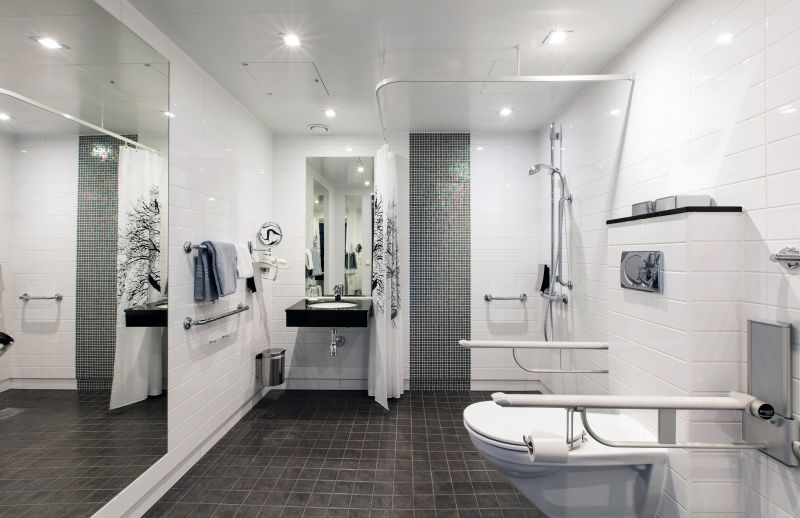
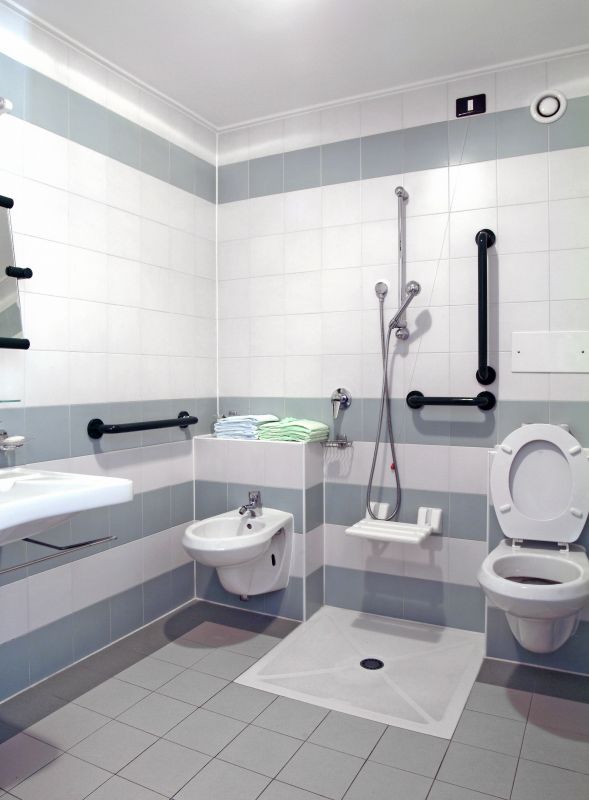
Optimizing Small Bathroom Shower Spaces


